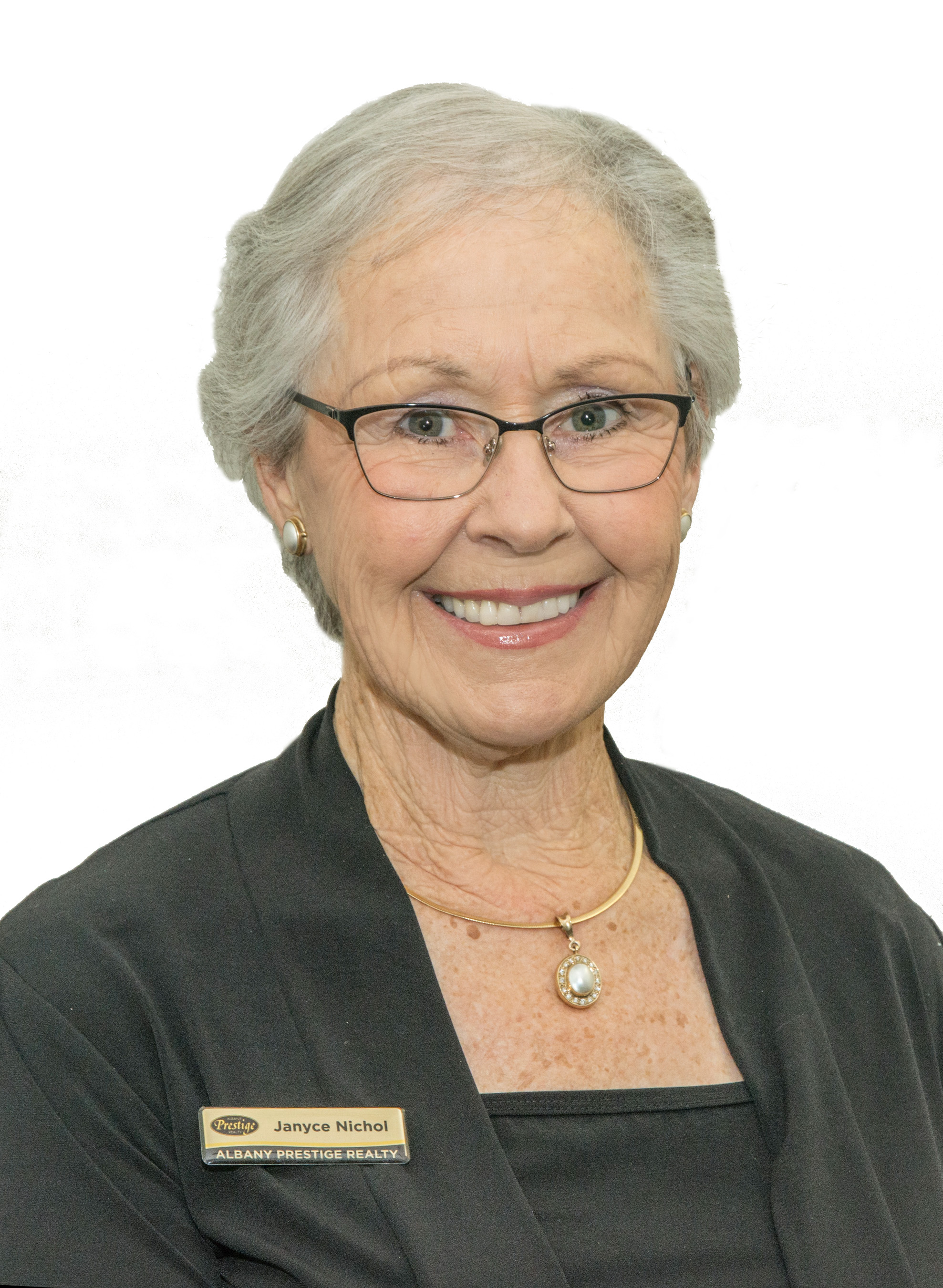SOLD
“THE WHITE HOUSE”
Welcome to a triple fronted residence, built in 1945, with all the features from that era – like high ceilings, decorative cornices and jarrah floorboards.
In the separate lounge room, there is a wood fire heater with decorative mantelpiece and leadlight French doors leading to the separate dining room. The kitchen has an electric upright stove as well as overhead and under bench built-in cupboards and breakfast bar.
There are four bedrooms in all – or three bedrooms and a sleepout – plus office, nursery or activity room. The bathroom has a vanity, bath and shower and there is a separate toilet. Gas hot water has been installed. So, quite a bit on offer here.
To the rear of this well-established 987m2 block, there is an all-weather verandah overlooking established garden and some fruit trees. There is also a single garage with automatic door.
When time and budget permits, the home would benefit from an update - fresh paint, polished floors and modernised kitchen.
If it sounds like your kind of project, please call Janyce Nichol at Albany Prestige Realty on 0409 687 586 to arrange your inspection and for further information.
Location

