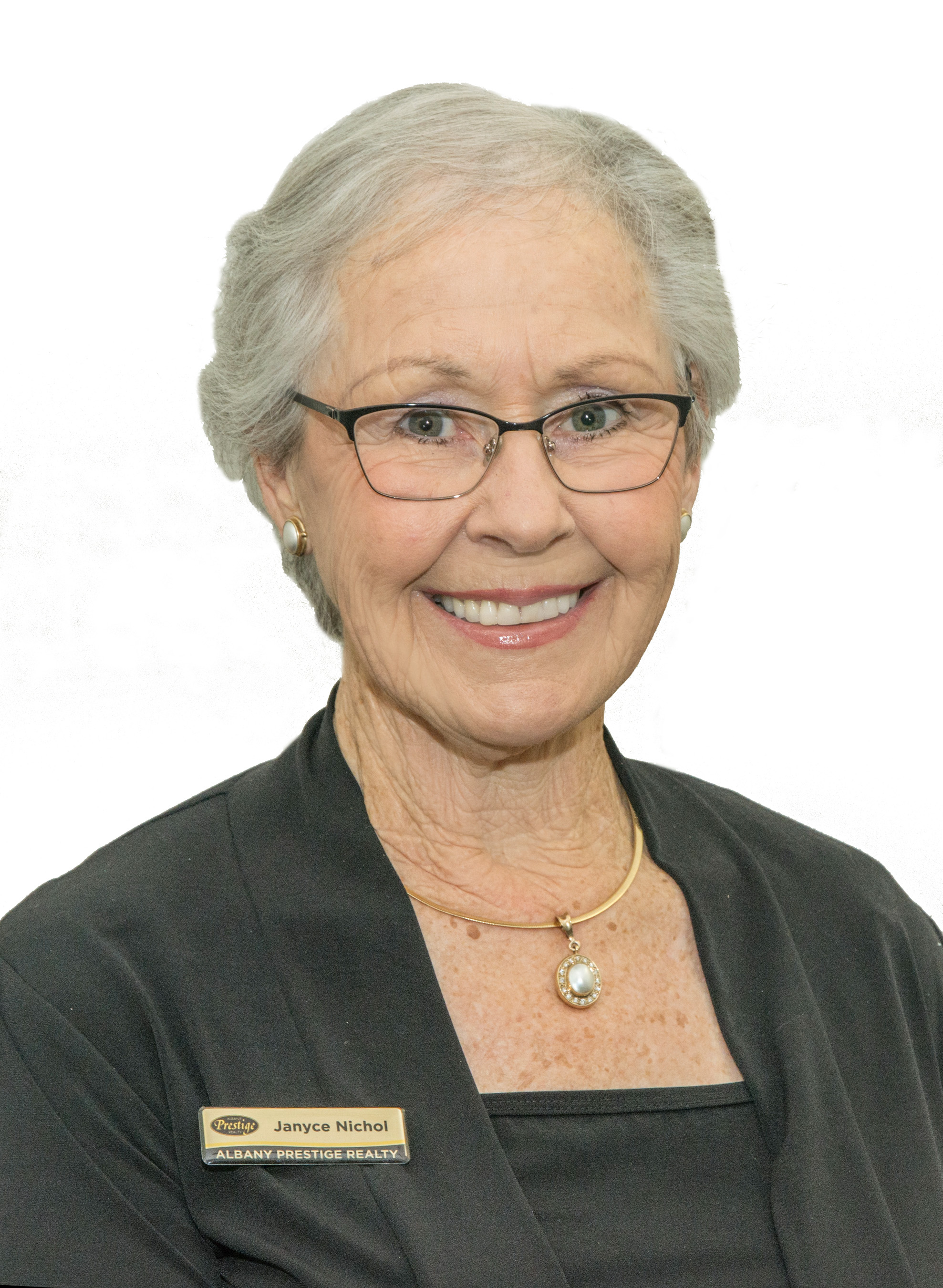SOLD
SUSTAINABLE LIVING … AT ITS BEST!
Ten years in the planning and building process, this unique two storey residence on 17 acres is a treat to behold. Beautifully maintained and so beautifully presented … now it’s time to sit back and enjoy the owners’ fruits of labour.
It has been designed to meet the sustainable living criteria such as sun orientation, airflow, thermal mass, recycled timbers plus solar panels, hot water system, own water supply, vegetable gardens and fertilising practices to name some of the aspects.
In the main residence, there are three bedrooms and one bathroom while in the guest wing, separated by the wraparound veranda, there is a fourth bedroom and second bathroom.
The open plan entry - living area has polished concrete floors and is warmed by a woodfire heater with feature rock wall. Upstairs, via the spiral staircase, there is a second living area plus third bedroom. A nice little retreat for some lucky one.
The kitchen features a very impressive upright cooker – imported from Italy – as well as a butler’s pantry bordering on commercial size. Its walls are lined with shelving too and they are moveable.
Outside, there is an alfresco/patio area as good as it ever gets with Mediterranean woodfired pizza oven and BBQ for entertaining all year around.
There are also rainwater tanks with 65,000 litres capacity for domestic use and 32,000 litres capacity for netted fruit orchard and vegetable gardens with complete irrigation system throughout. Plenty of native trees and bushes have been planted too including an olive grove.
Mount Barker is 10 minutes drive by car, Albany is 50 minutes and Perth 3.5 hours drive away.
To arrange your inspection or to obtain the aerial map and full list of features – and there are many more, please call Janyce Nichol at Albany Prestige Realty on 0409 687 586. You won’t be disappointed. This property is an amazing creation … and stylishly unique to say the very least.
Features
Built In Robes
Fully Fenced
Outdoor Entertaining
Remote Garage
Secure Parking
Shed
Solar Panels
Water Tank
Location

