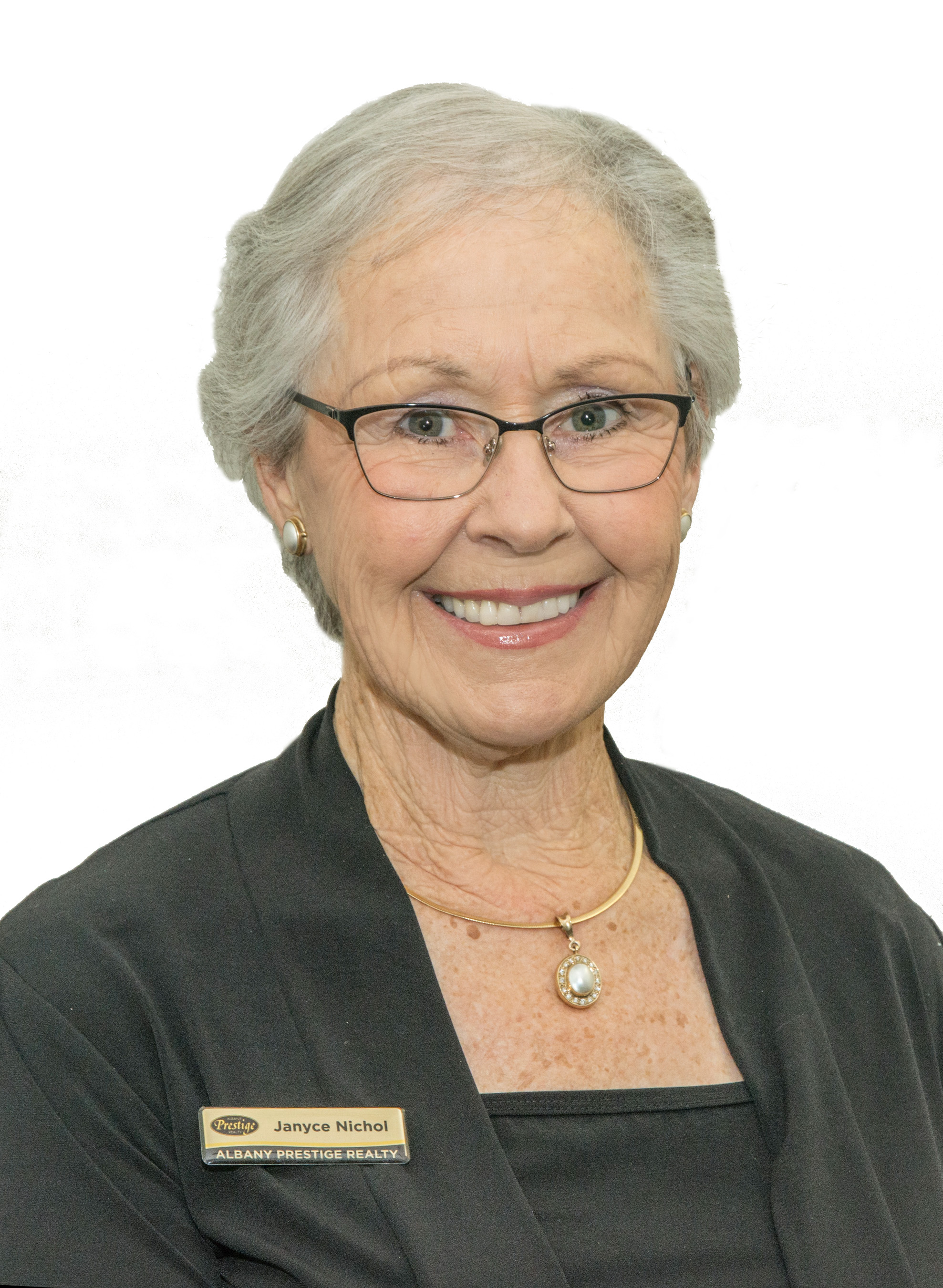SOLD
COME ON UP … TO CARBARUP
Sitting quietly on 11.7 acres – or 4.74 hectares, this beautiful local stone and cedar two storey residence is worthy of your consideration. It has been very well crafted in natural materials by a German stonemason. It truly is all things rustic!
Throughout the interior, the rustic theme continues with walls in local stone - some partly rendered and others fully rendered in white - as well as extensive use of timber in ceilings, floors and remaining walls.
In the open plan living - dining area, there is a wood fire heater and bay windows. Let the sun shine in!
Cooking is all electric - cooktop and oven - plus there is a double sink, breakfast bar, walk-in pantry, complete with leadlight door, as well as overhead cupboards and under bench cupboards and drawers. Yes, everything to keep the cook happy.
The master bedroom has built-in hanging rails and shelving and an ensuite bathroom with vanity, shower and toilet. There are also a further two bedrooms, on ground level, plus main bathroom with vanity, shower and toilet.
Upstairs, the extremely large space has all sorts of uses … especially as fourth bedroom or second living area … or a combination of both!
At rear of house, the all-weather entertaining area is seriously impressive with built-in bar and kitchenette, wood fire heater, third bathroom and second laundry.
Other features include single width but double length carport, double Colorbond garage, workshop, stables and dam. Last but not least, there are 10 solar panels and gas instant hot water system.
To obtain the full list of features and an aerial map or to arrange your inspection, please call Janyce Nichol at Albany Prestige Realty on 0409 687 586.
Features
Built In Robes
Fully Fenced
Outdoor Entertaining
Shed
Solar Panels
Water Tank
Workshop
Location

