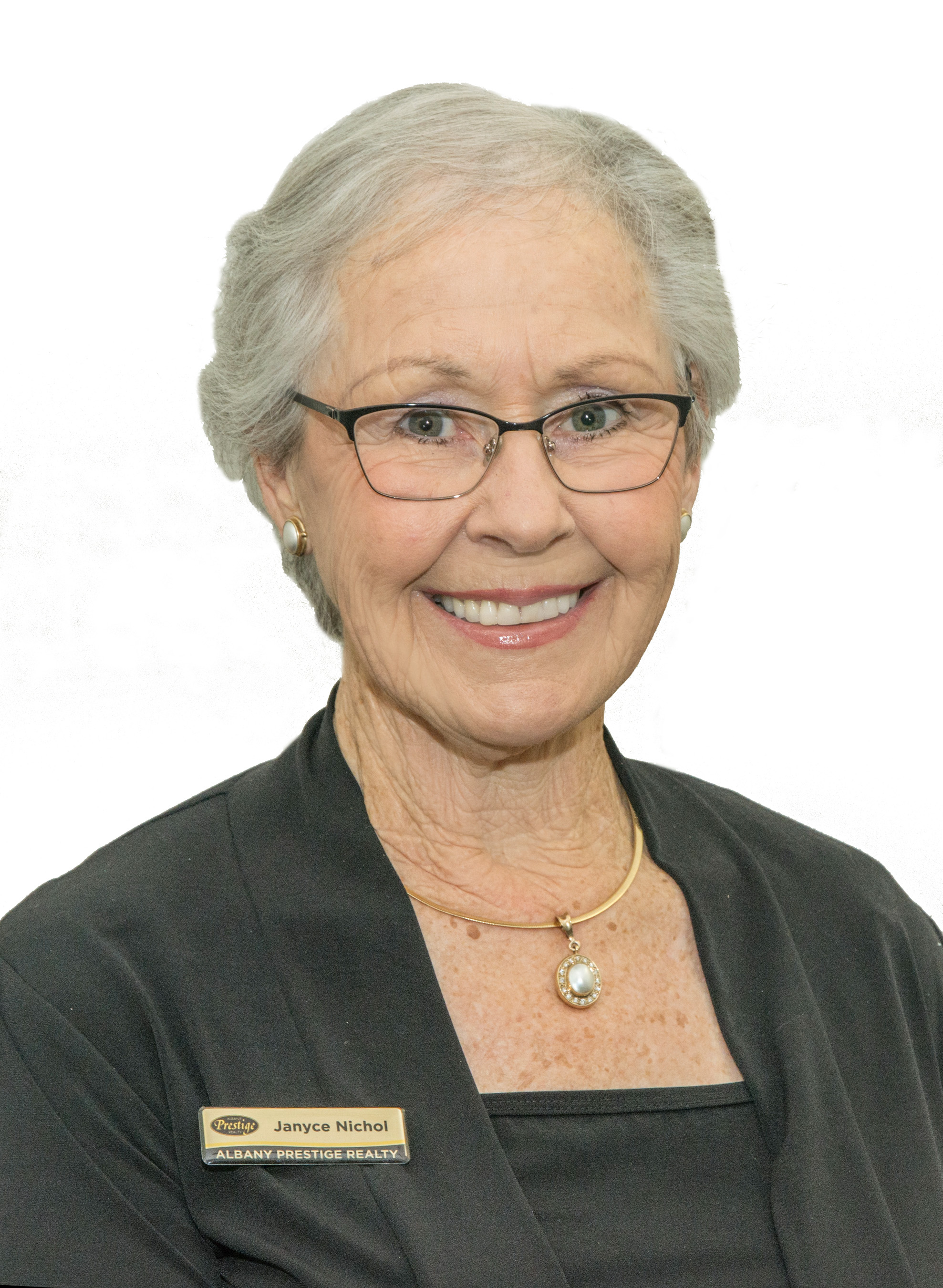SOLD
HOME BEAUTIFUL … LUXURY 5 STAR
Welcome to a brand new two storey home that has been beautifully styled in shades of beige and white. Yes, this very impressive colour scheme is up to the minute with current tastes and trends. In fact, it has been professionally styled by an interior decorator and it shows! Think display home standard because it is. All ready to move into!
Step inside to a spacious entrance where French double doors are a feature. Throughout the home, these doors have been used numerous times. On one side of the entry, there is a media room - or formal lounge – while on the other side of entrance, an office. Throughout the residence, floors have been laid with either tiles or carpet really adding to the air of spaciousness.
In the open plan living – dining area, the reverse cycle air conditioner keeps the temperature just right through all seasons and, along with that, high end insulation is doing its job.
Cooking is all electric and there is a double sink as well as 40mm Caesarstone bench tops, an abundance of cupboards, drawers as well as recesses for fridge, microwave and dishwasher
Built-in sliding door robes are a feature in the bedrooms and there is additional storage available under the staircase. Always handy!
The main bathroom has a vanity, shower and bath continuing the colour scheme while in the laundry, there are more built-in cupboards and drawers. In fact, built-in cupboards and drawers are in abundance.
Upstairs, the parents’ lounge retreat is a masterpiece with bedroom, sitting room and nursery or office. There are also built-in robes in the master bedroom and an ensuite bathroom with twin vanities, shower and toilet. Best of all, the upstairs balcony enjoys views of the surrounding neighbourhood.
Other features include double carport, fenced boundary, an all-weather rear patio and a rainwater tank. All this on a block of land measuring 990m2.
For further details and to arrange your private inspection, please call today.
Features
Balcony
Built In Robes
Dishwasher
Outdoor Entertaining
Reverse Cycle Aircon
Water Tank
Location

