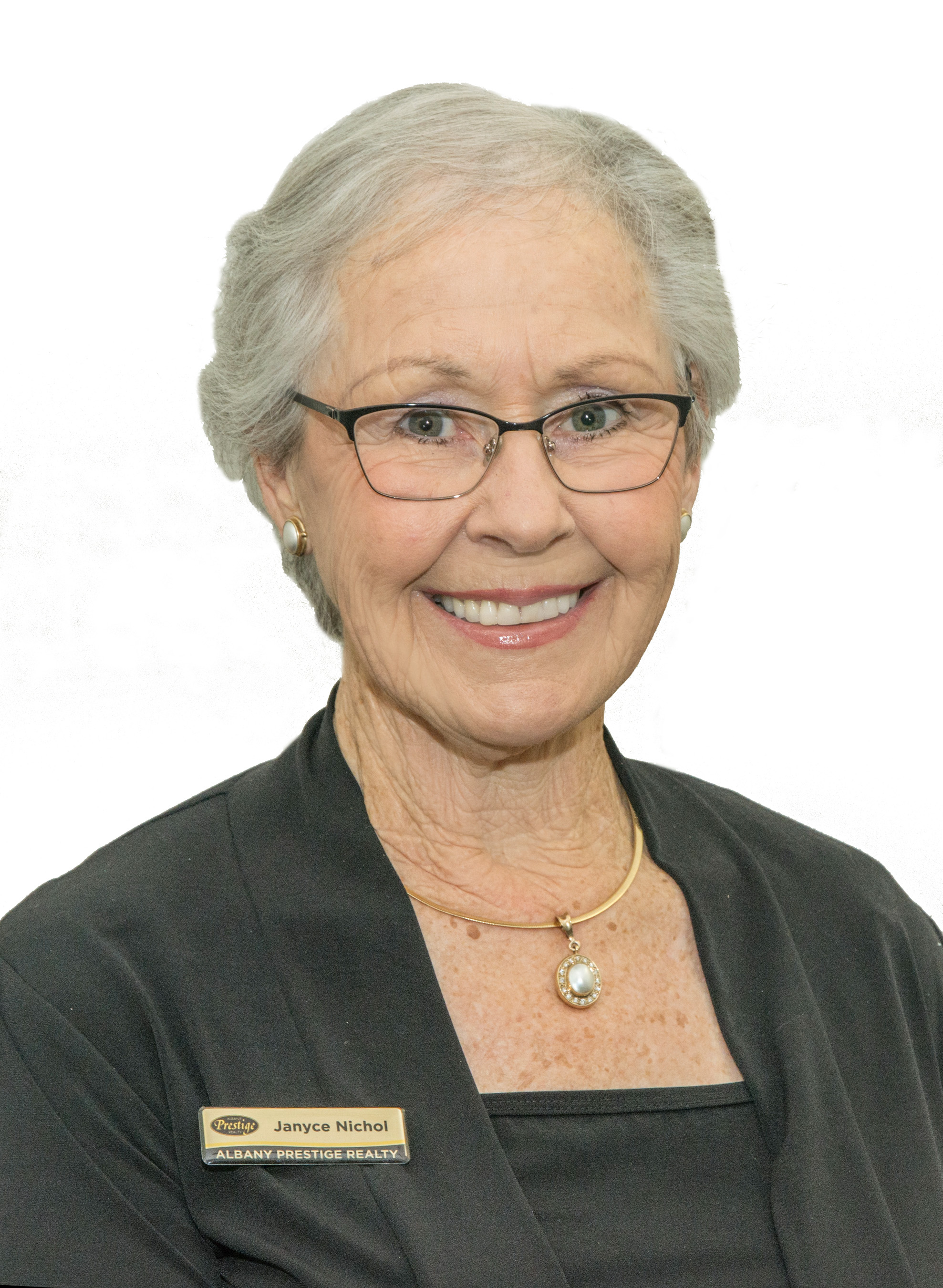SOLD
SERIOUS RENO ... OR REDEVELOPMENT
Set high on the side of sunny Mount Clarence in prestigious Hare Street, please do consider this property very carefully because the location is excellent and the property – on 680m2 of land – is worthy of serious renovation or re-development. The choice is yours!
With the Mount Clarence walking and biking trail in close proximity as well as both primary and secondary government schools, some very beautiful beaches and then of course the city centre, what more could you wish for?
As you would expect in an older style home from the 1940’s, the lounge room has French double doors, a mantelpiece and fireplace. There are also jarrah floorboards.
In all, there are three bedrooms with eight-door built-in robes in the master bedroom. Good news too … there is a bath and a shower in the bathroom plus a separate toilet. The hot water system is gas instant.
In the kitchen, there is a gas upright stove, a double sink, built-in single door pantry and overhead cupboards and under bench cupboards and drawers.
To the rear of the residence, the sunroom provides just the spot to relax through all seasons and enjoy refreshments and perhaps a good read of the daily news.
Other features include a workshop/storeroom positioned at front under the living area and a single carport. There is also a shed to the rear of the block. Best of all, from the front of the block, distant water views can be seen.
If you would like to receive further information – including a detailed brochure with the full list of features and an aerial map – or if you wish to arrange a private viewing, please call today.
Features
Built In Robes
Floorboards
Shed
Workshop
Location

