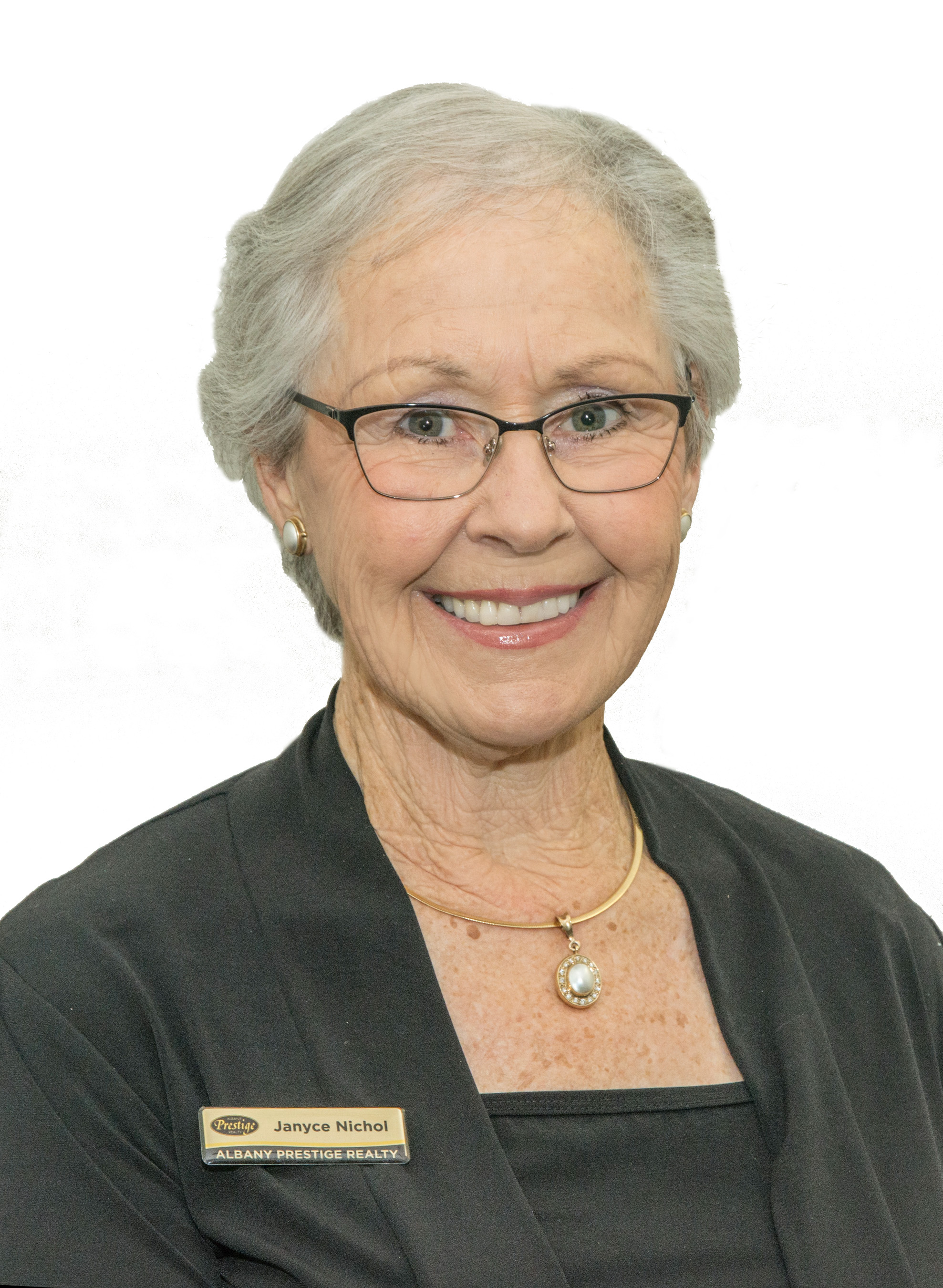SOLD
TWO TITLES … TWO LOTS … TOO GOOD
Spread across 24 acres of land, there is much to offer at this asking price. From the spacious four bedroom home – with an office, nursery or fifth bedroom – to the impressively sized 18m x 9m shed and separate shed/studio with Shire approved living accommodation, there certainly is much to offer.
Built in 2009, this Hardiplank and Colorbond family home enjoys a well zoned floor plan with spacious open plan living-dining area and separate theatre room. In the kitchen, there is a combination of gas/electric cooking, double sink and walk-in pantry. Other features include walk-in and built-in robes and cupboards in abundance as well as insulation and solar hot water system.
Across front and rear, there is an all-weather verandah and, at rear, a rustic built-in bar. Cheers! There are also two excellent all-year dams, two rainwater tanks, each holding 80,000 litres, plus small orchard, an assortment of animal enclosures, dog kennels, bird cages and more!
For the complete list of features – including an aerial map – and to arrange your private viewing, please call Janyce Nichol at Albany Prestige Realty on 0409 687 586. Good value? It is!
Features
Built In Robes
Fully Fenced
Outdoor Entertaining
Reverse Cycle Aircon
Shed
Solar Hot Water
Study
Water Tank
Location

